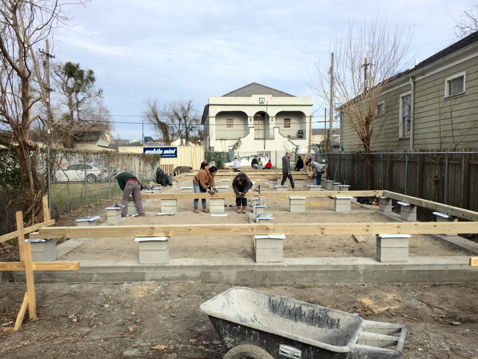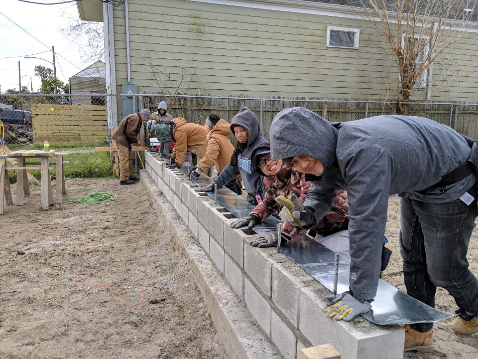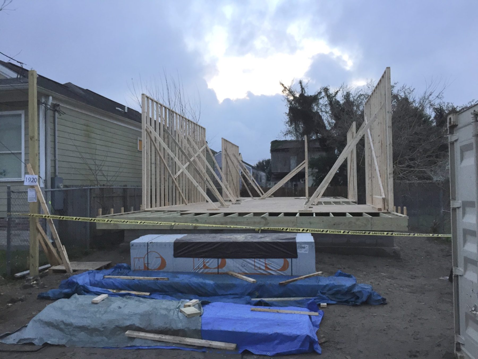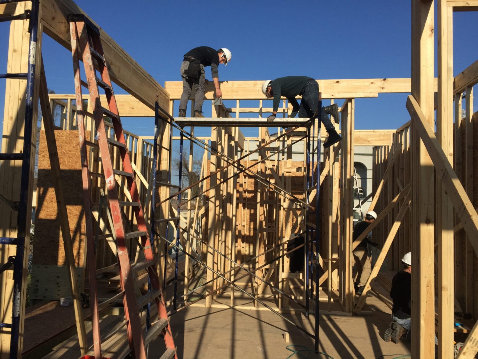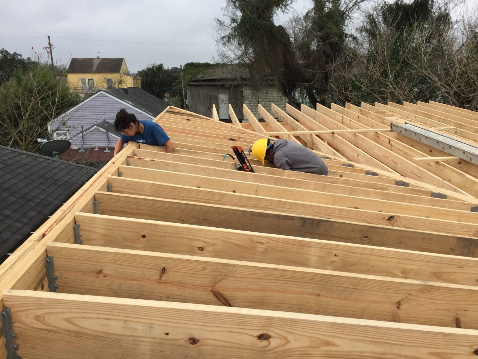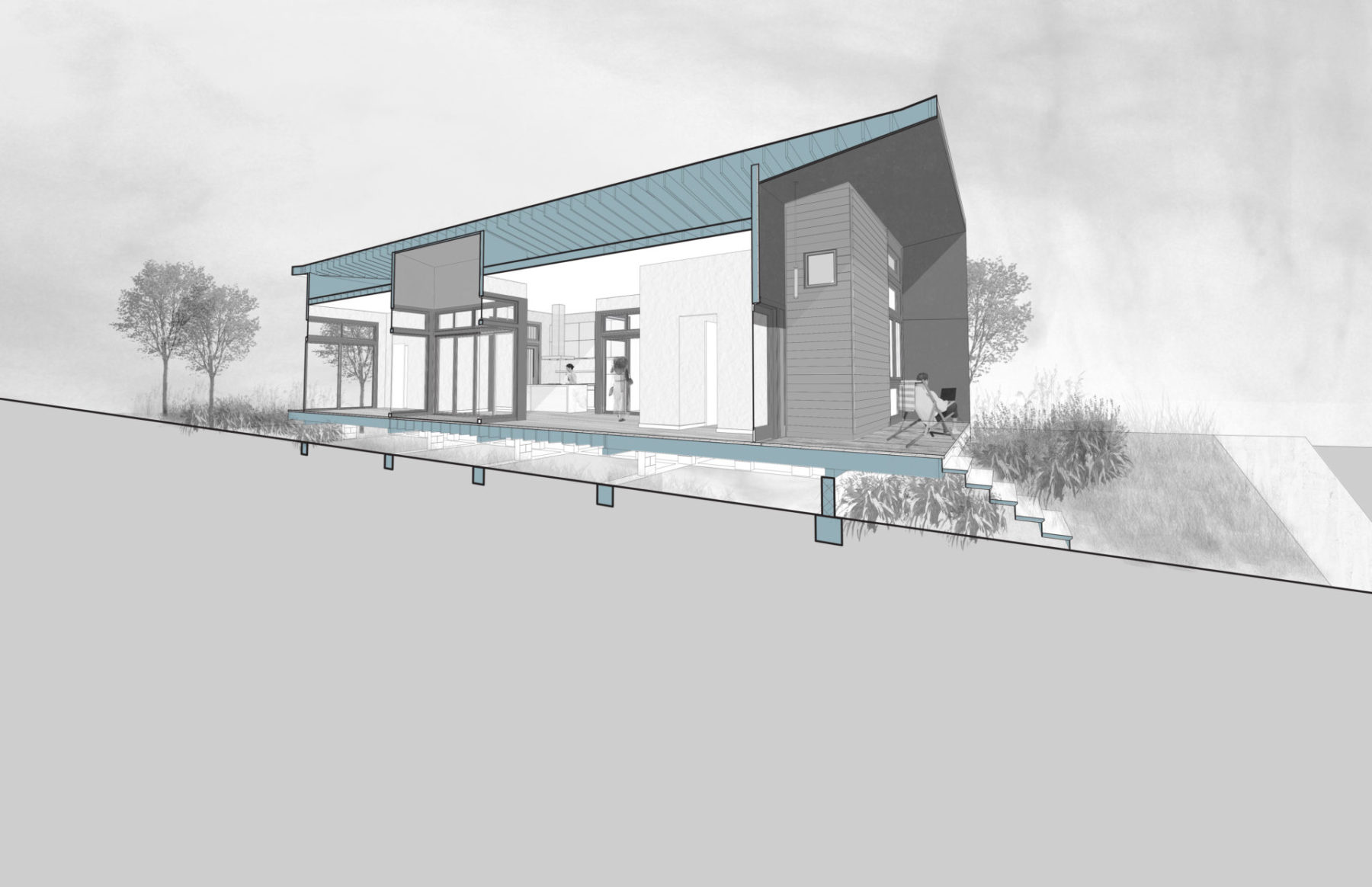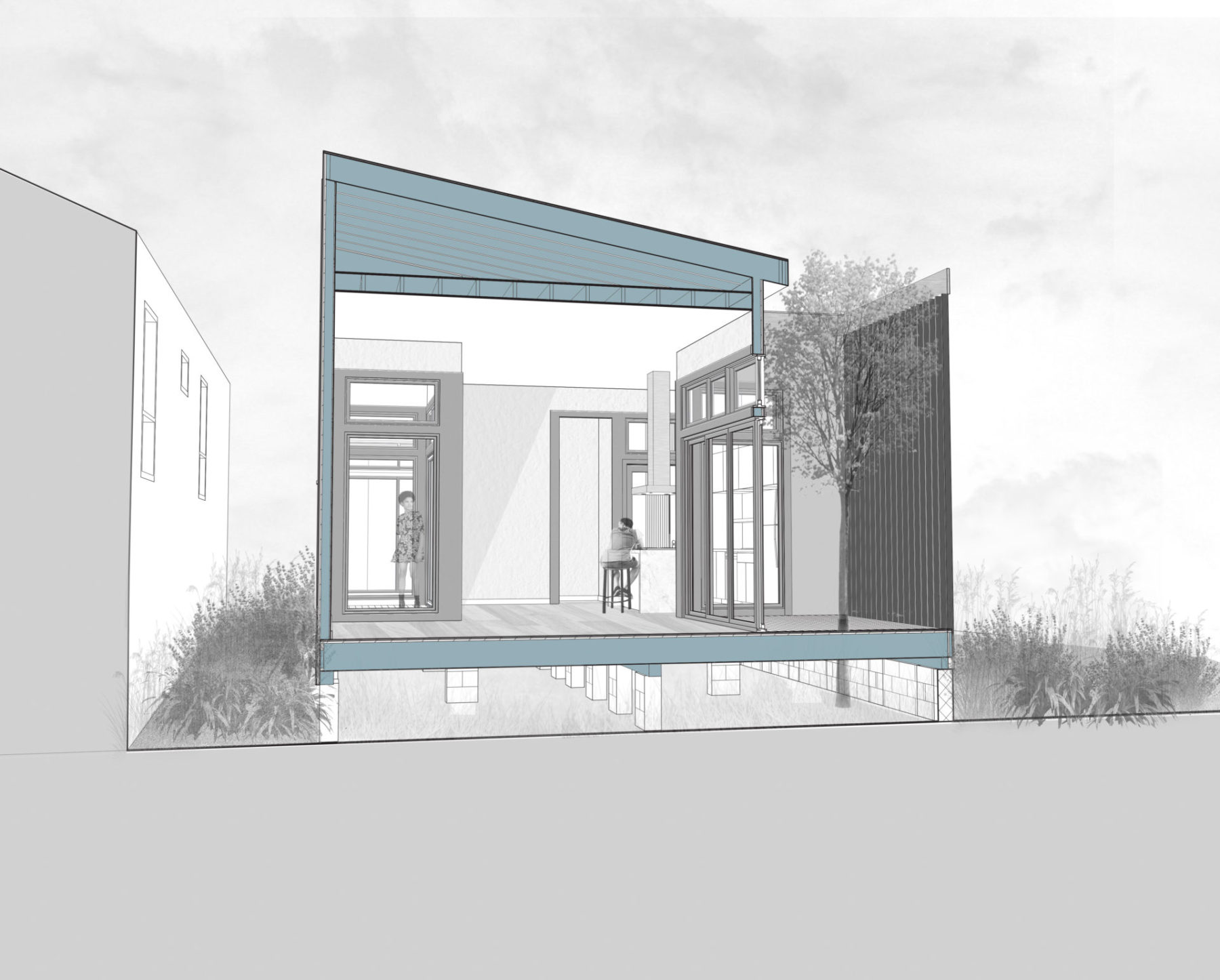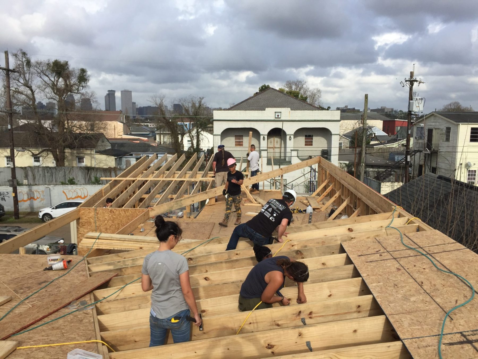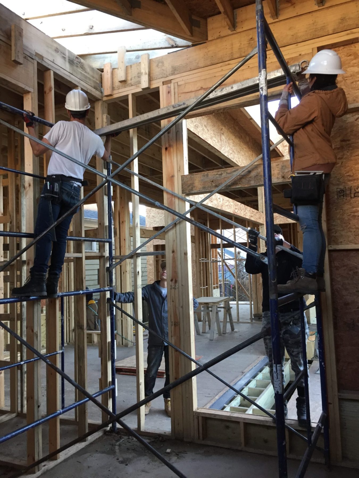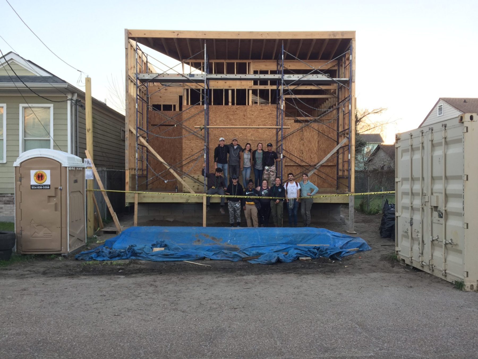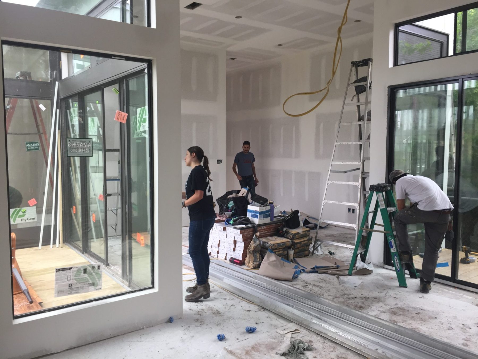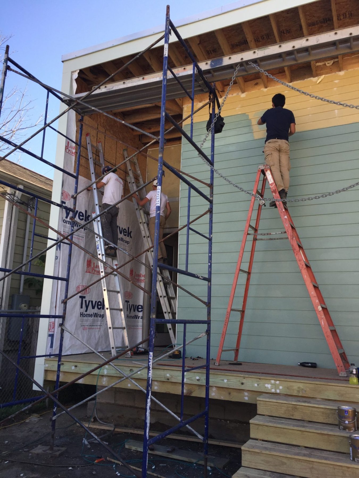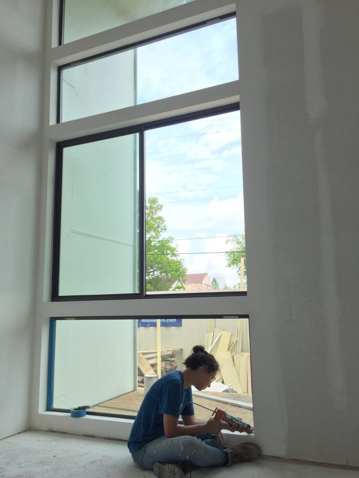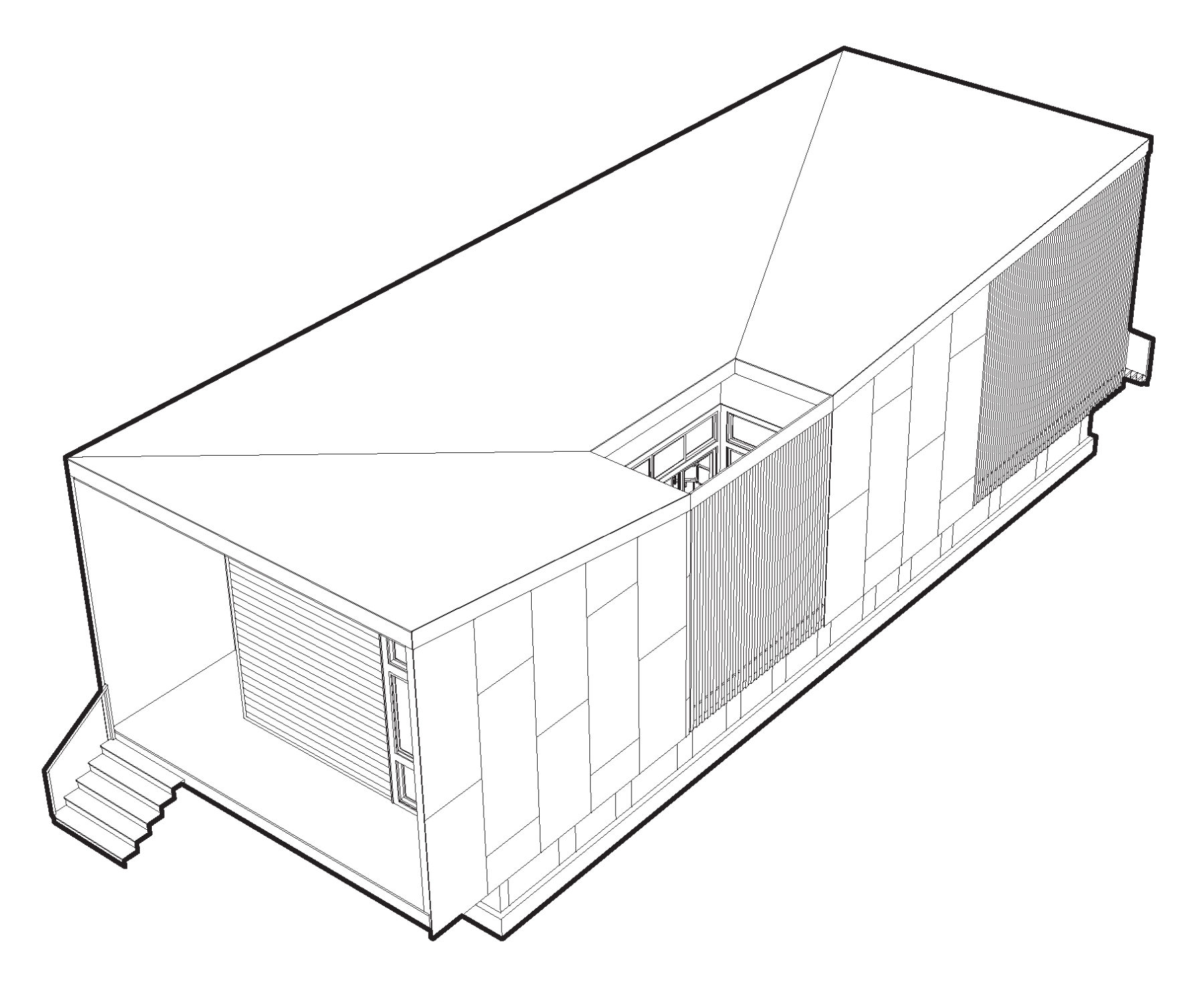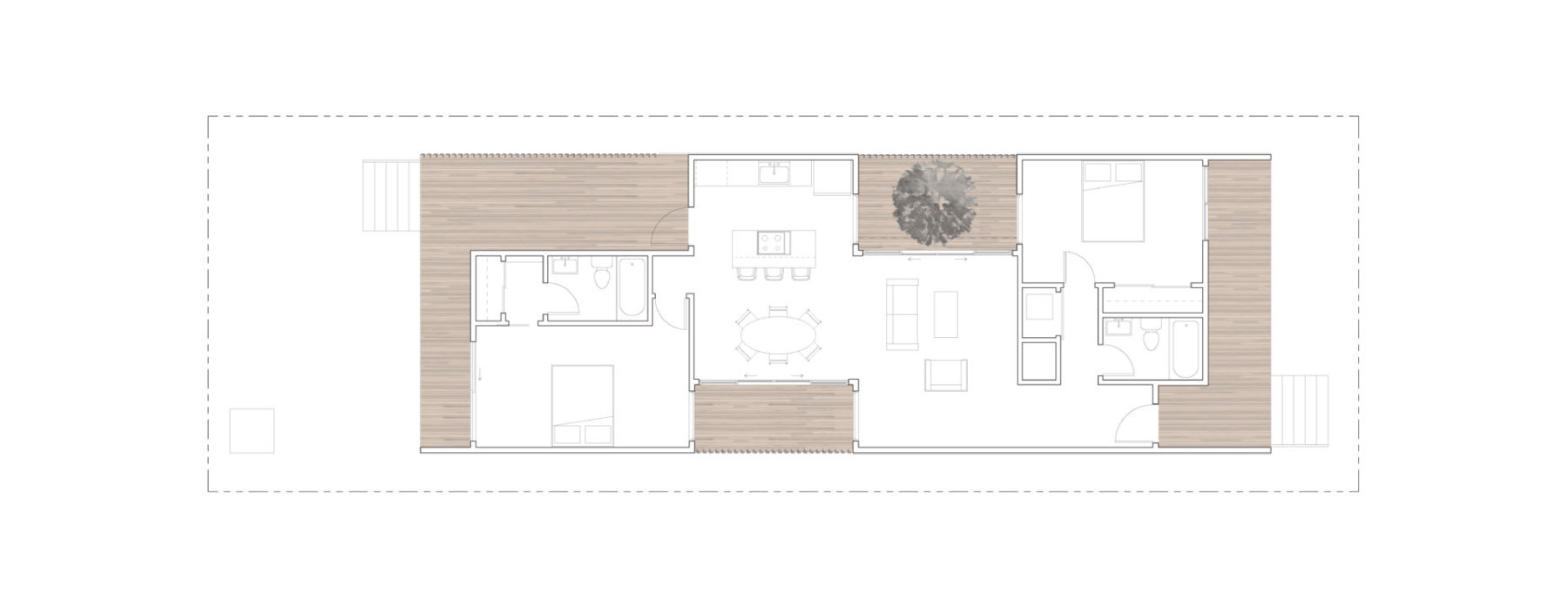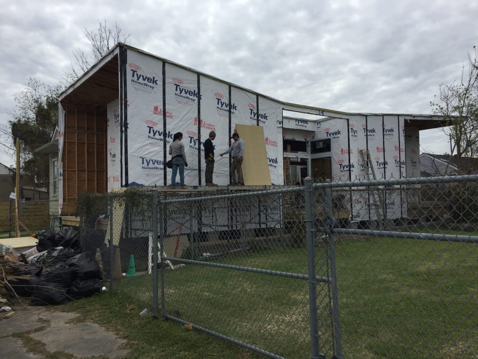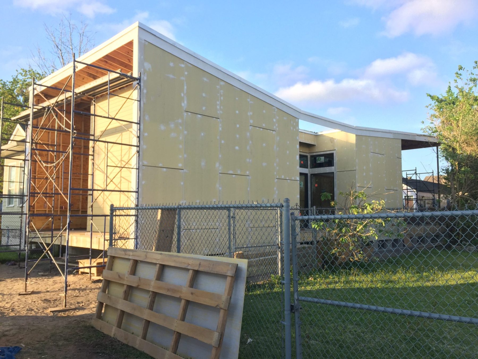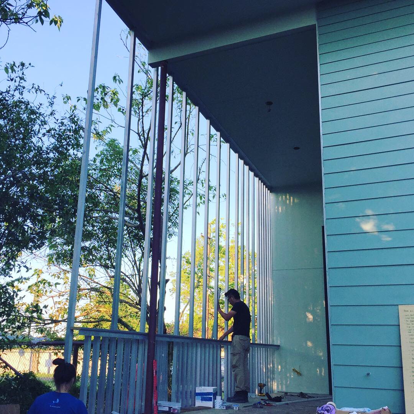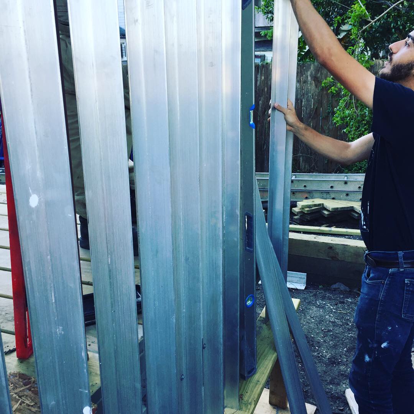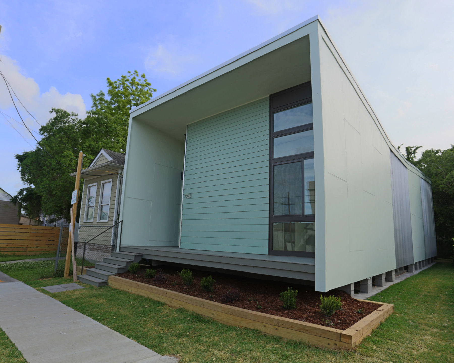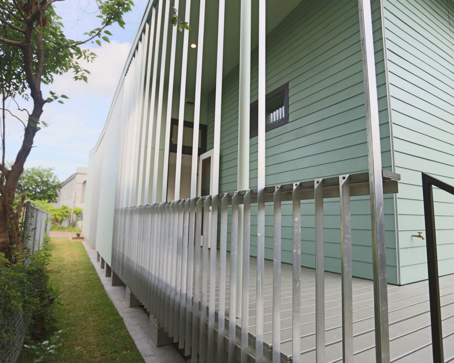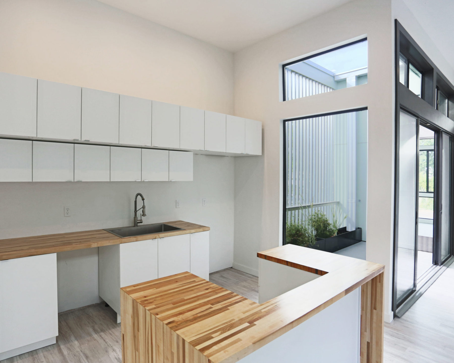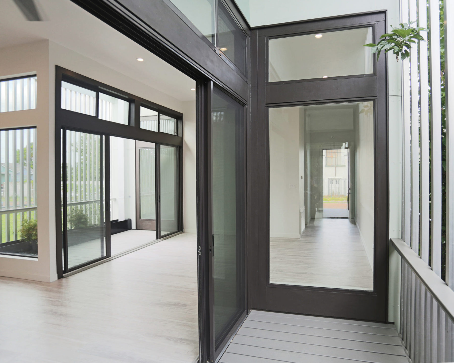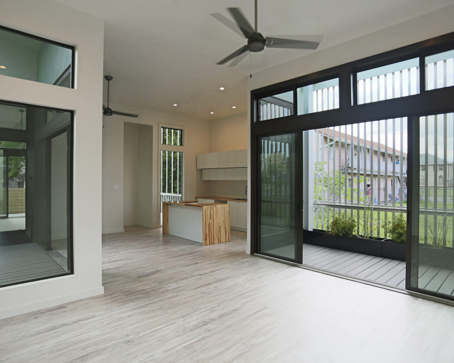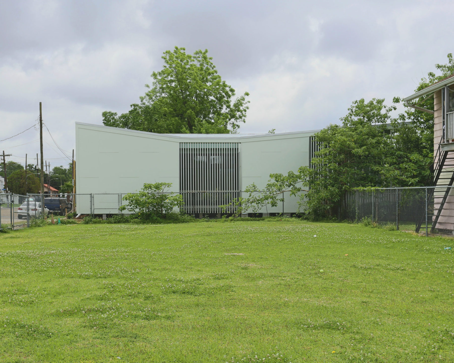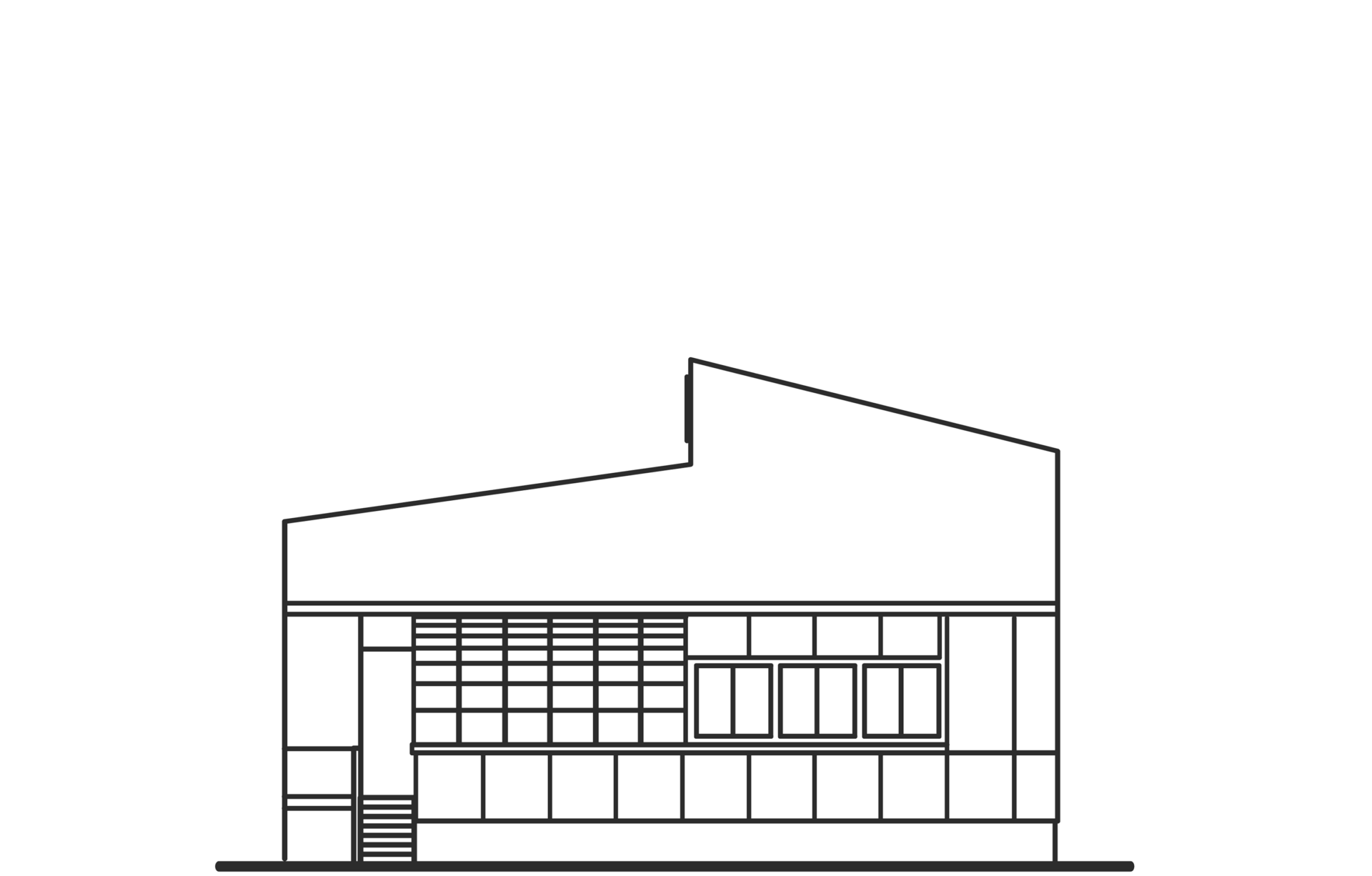URBANbuild14 is a continuation of research conducted by the Tulane University School of Architecture’s residential design build program with the mission of designing and building a single-family dwelling with two bedrooms and two bathrooms. UB14 goes above and beyond this request by generously incorporating two porches as well as two interior courtyards into the scheme.
The “infill” prototype is a single level house with a central living/dining space situated between two courtyards integrated with vertical metal louver systems that provide some sense of privacy to the resident. Sunlight, fresh air, and garden views improve the quality of every room in the home. The potential feeling of confinement is avoided through the provision of the spacious outdoor porches and courtyards. Taking cues from New Orleans’ vernacular and a need to maximize cross ventilation, the home features tall 12’ ceilings and ample fenestration.
UB14 also celebrates the handling of water with a roofing strategy that collects rainwater and channels it to the north courtyard. On rainy days, the water cascades from the roof into a collection basin and is transferred to the ground so that excess may be absorbed by the soil – aiming to relieve some pressure on the city’s stormwater collection system.
One of the significant strengths of the URBANbuild 14 prototype is its adaptability. Since two courtyards sit on opposite sides of the house, the concept can be implemented on any site, regardless of orientation. Lessons learned from this URBANbuild prototype will be expanded upon in next year’s house.



